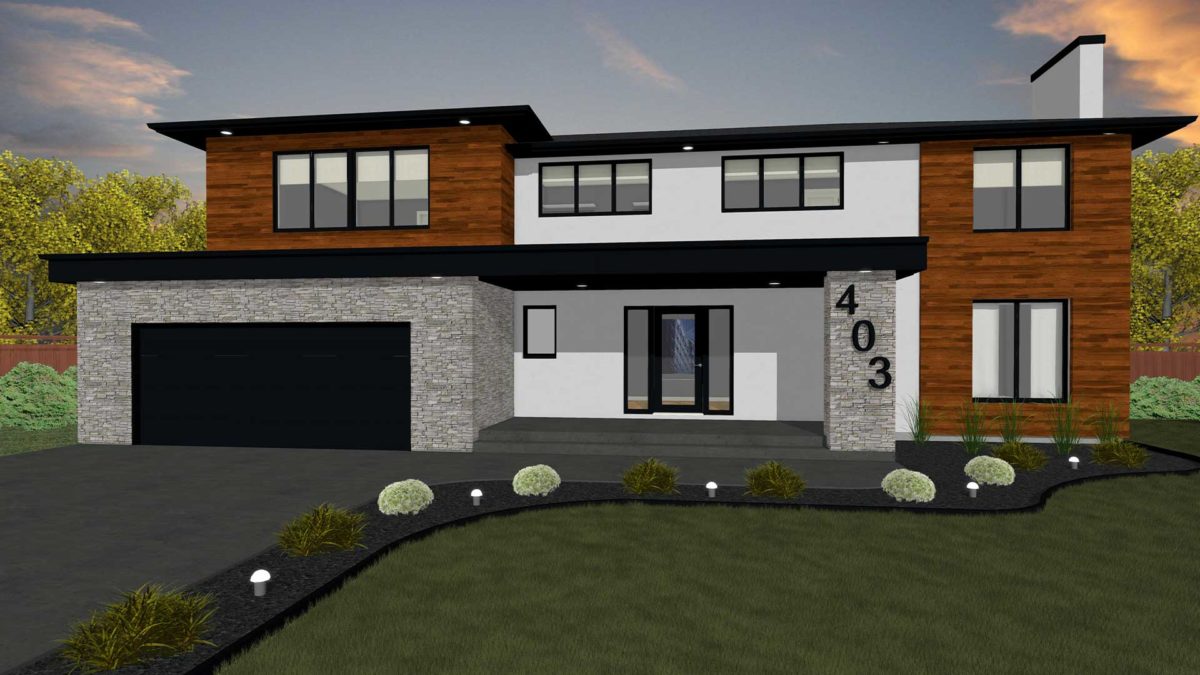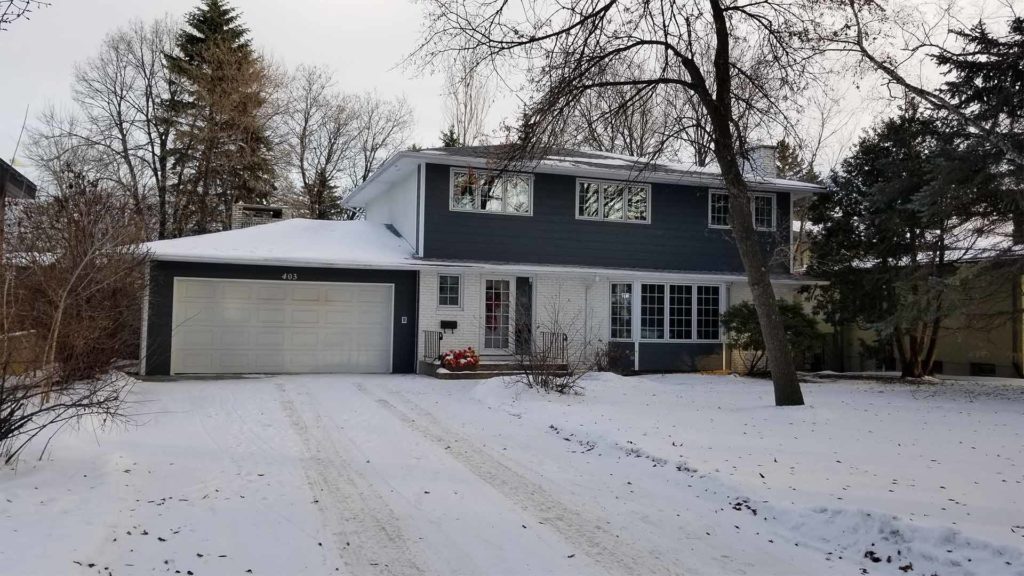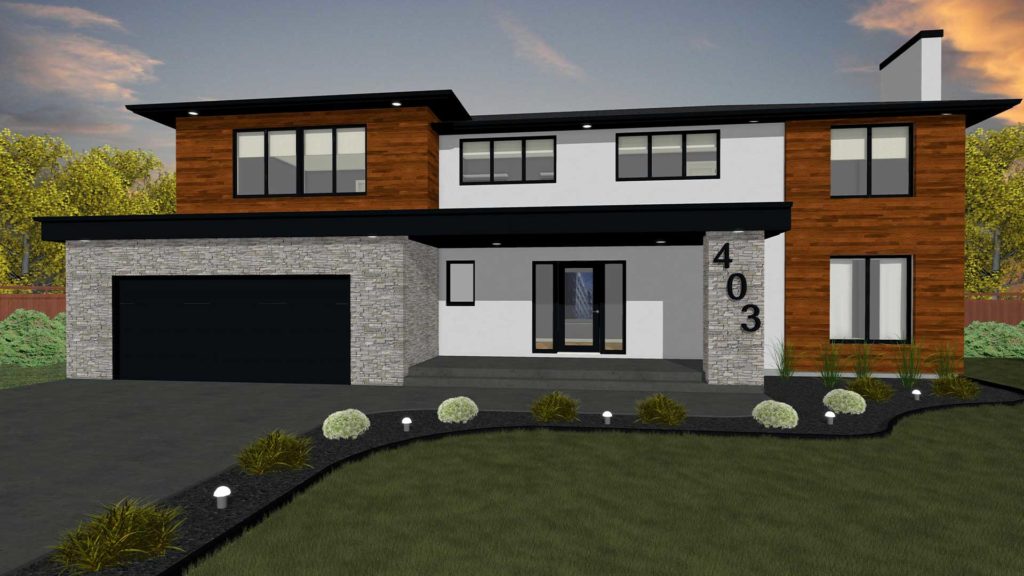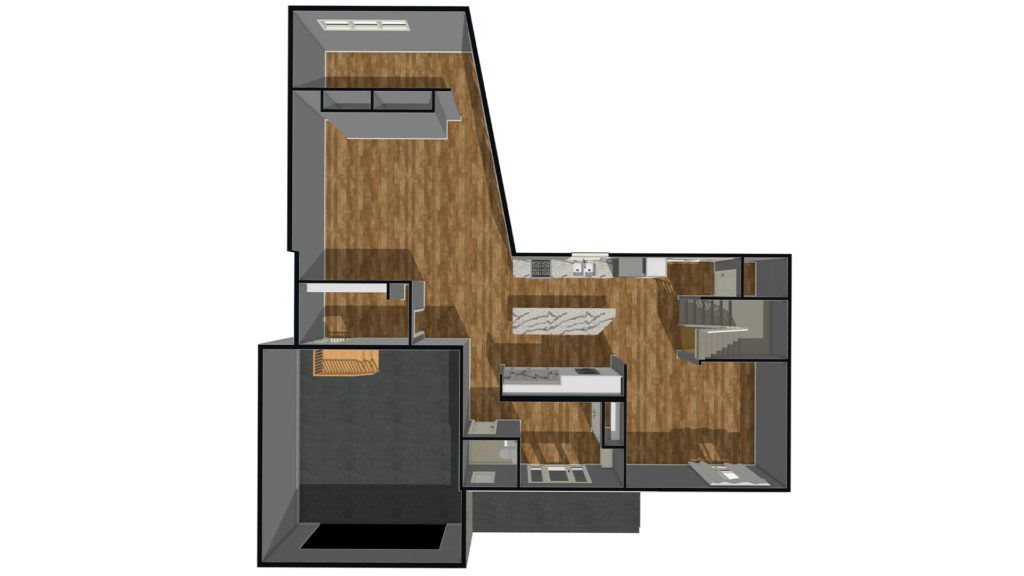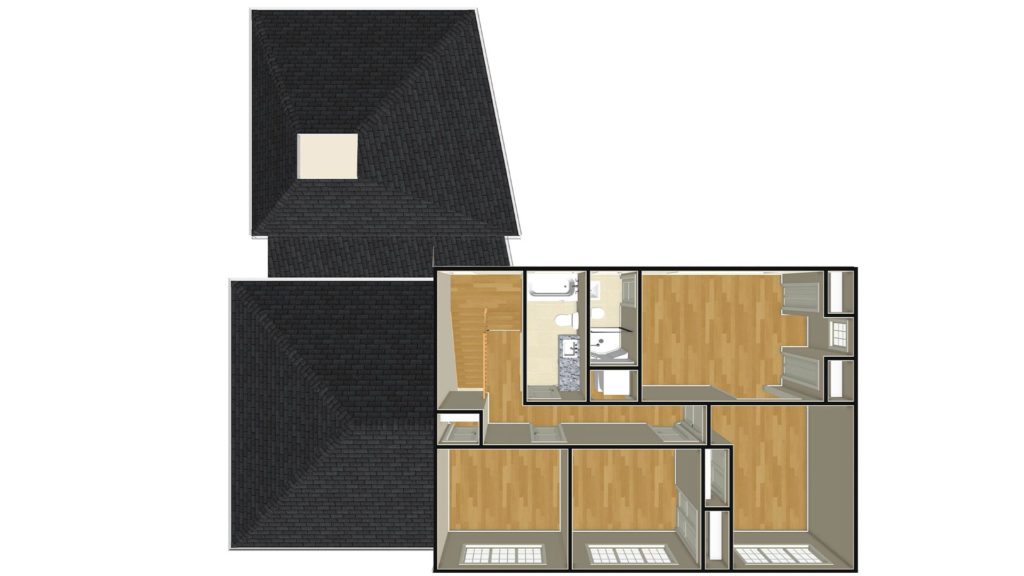Project Overview
This client wanted a modern makeover with a larger kitchen, dining, living room, and office area on the main floor. For the second floor they wanted to add a master suite complete with large ensuite and walk-in-closet. West Lane Designs worked closely with the client’s interior designer to complete this project. To help minimize costs, special consideration was given to maintaining the existing second floor exterior openings and bearing walls. The existing garage was replaced with a new two car garage. To give the house a show-stopping look of a new build, the clients asked for a modern update to the front elevation.
Project Type
Complete Renovation & Addition
Project Date
2019

